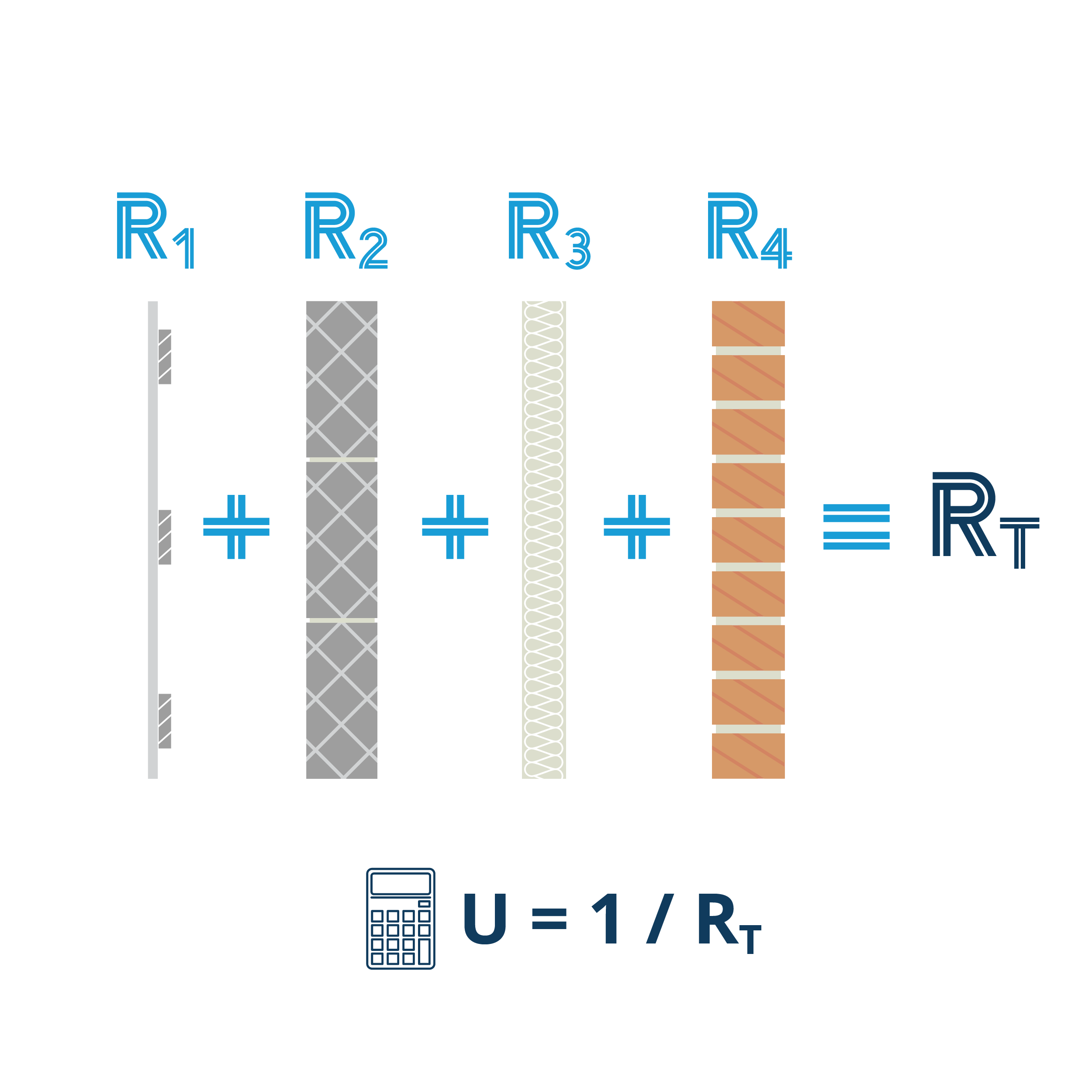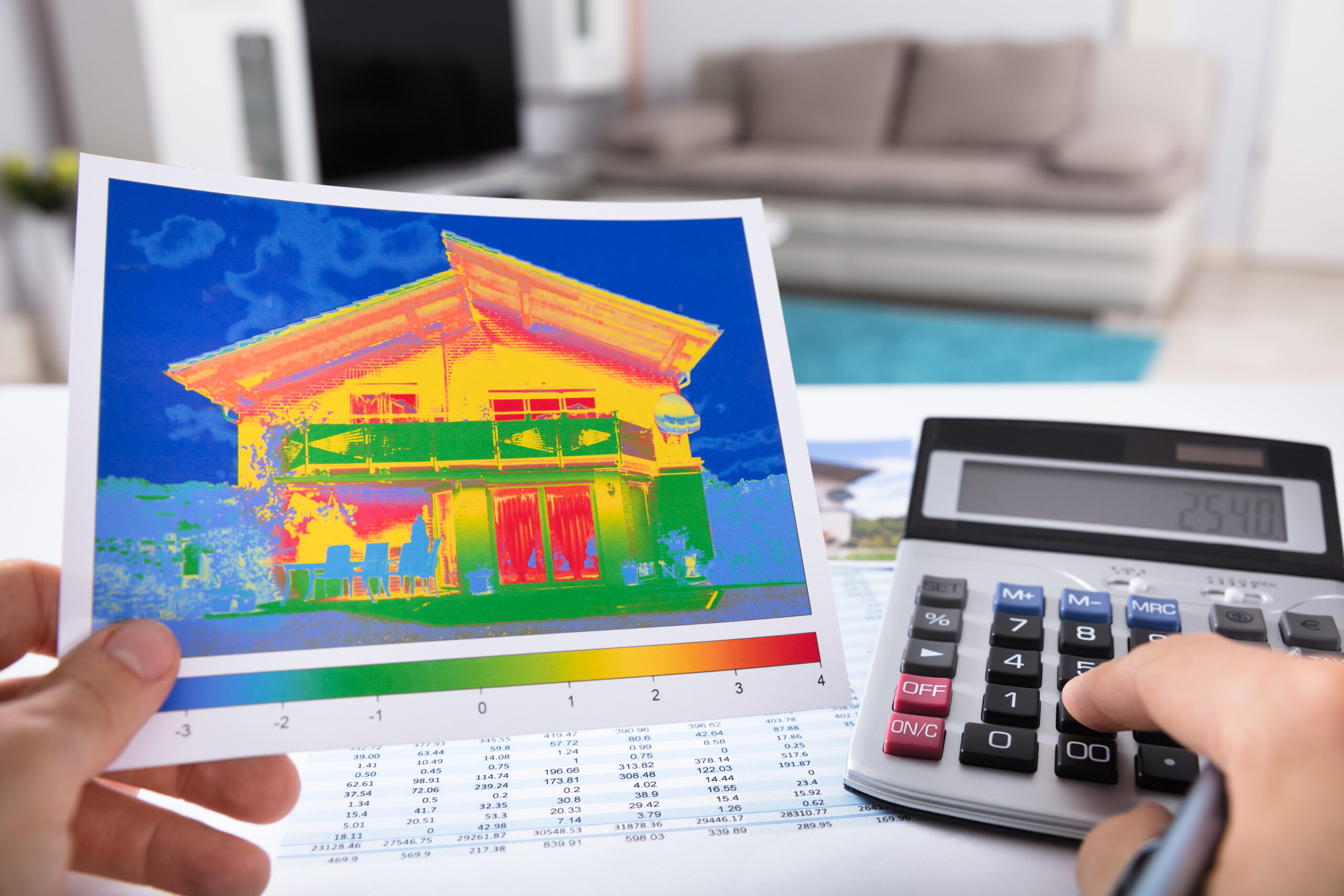U-values are a useful way of predicting the behaviour of an entire building element, such as a wall, roof or floor, rather than relying on the individual properties of materials. For a construction to achieve the calculated U-value it is important the specifications around air-tightness and thermal breaks are respected.
The U-value of an element can be calculated from the sum of the thermal resistances (R-values in m2K/W) of the layers that make up the element plus its inside and outside surface thermal resistances (Ri and Ro). To calculate the U-value of the building element, the R-Value of each component that makes up that element, will be considered.
This is calculated where Rso is the fixed external resistance, Rsi is the fixed internal resistance and R1, R2 etc. are resistivity of all elements within the application, including that of cavities within the construction.
However, this is the basic formula but there are also other factors which need to be taken into account including thermal bridging factors of fixings or stud work.


